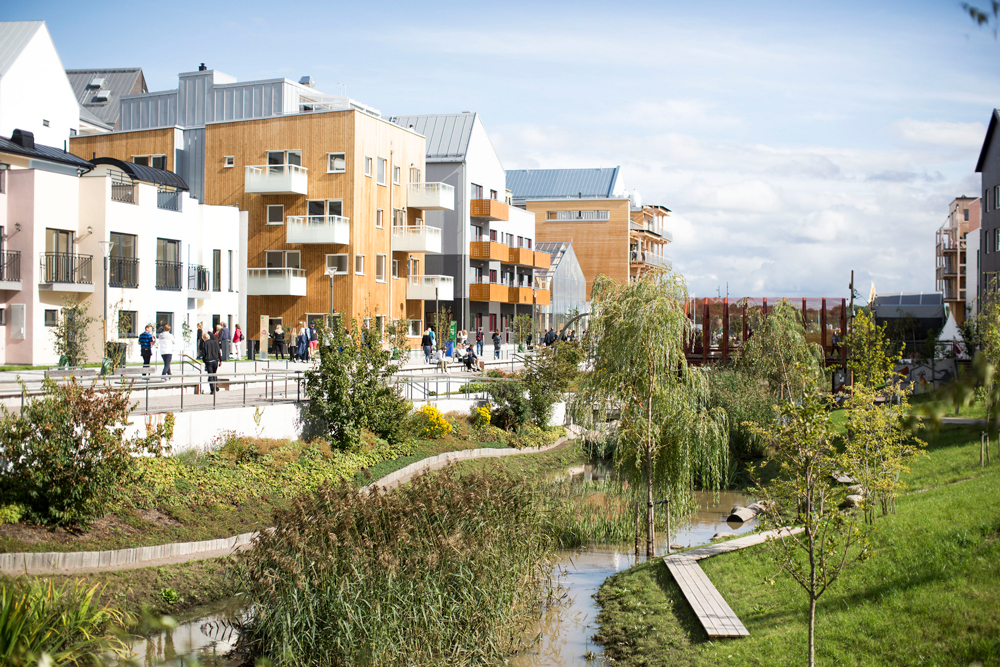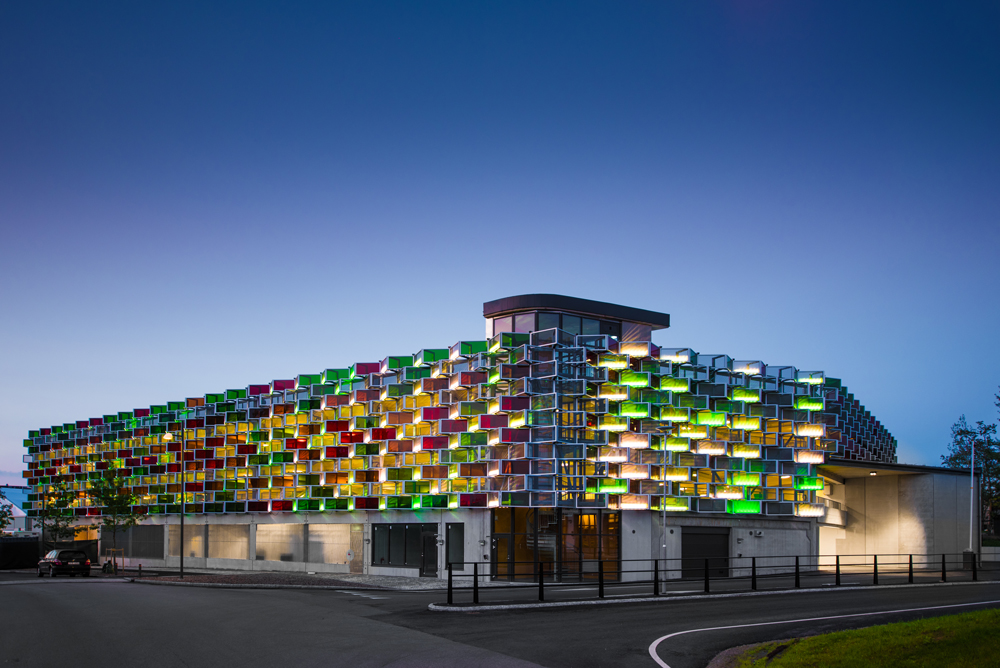Inspired by how neighborhoods looked in the past (e.g. small plots, individual houses, mixed features) approximately 40 stakeholders got together to design and build an entire neighborhood. The planning began in 2012 and in September 2017 Vallastaden was shown in an urban living expo. The new development has more than 1000 houses with different types of ownerships. Vallastaden has been regarded in Sweden as one of the most diverse housing developments not only in terms of architecture but also socially since it provides possibilities of sheltering different social groups. (e.g. students, families, elderly).
Solution
Creativity and diversity are key concepts underpinning the Vallastaden development. The project challenged the standardization / uniformization of urban form commonly found in new developments, inviting different developers, architects and professionals to create a new development that celebrates sustainable diversity through a mix of buildings and public spaces.

The area of eight hectares was divided into smaller parts (plots). Employing a flexible approach to planning that focuses more on how the houses should be placed in the plot (relationship of the building with the street and the houses next door) rather than how they should look has delivered different housing typologies and resulted in an urban form that welcomes diversity and offers homes for different social groups.
The hierarchy of streets (boulevards, quarters and courtyards) organises the circulation enabling people and vehicles to share the public spaces safely while generating quiet areas that prioritise people over cars. These places were designed with the aim of ‘slowing down the pace’ and fostering meeting in everyday life. In this respect, attention was given to the design of the ground floor of the houses.
They were carefully planned to make smooth transition between private (houses) and public spaces while providing an exciting experience for pedestrians. Parking is not permitted along the streets, but car parks are provided for the whole neighbourhood. The functional mix of buildings (housing, office, commercial, school pre-school) is a strategy to decrease distances between places of production and consumption while enhancing public spaces by ensuring activity at different times of day.
The development of Vallastaden is the first step to connect the university campus with the inner city and helping to overcome existing traffic barriers and promote safer spaces.
Outcome
The project is currently in the early stages of implementation, making it difficult to pinpoint specific outcomes. It is however worth highlighting the innovative approach in which different professionals, together with the municipality, co-created a new neighbourhood.
The development responds to environmental demands by using passive housing and plus energy houses and many blocks of flats are built using wooden technology. Socially, the development engages with diversity by addressing the needs of a population with diverse requirements, expectations and priorities.
Potentials
This project is responsive to one of the key challenges city planners face when planning new neighbourhoods. Avoiding enclaves, the project offers great opportunities to learn how mixed urban environments can, in fact, influence the social sustainability of communities.

Furthermore, the model of co-creating of large scale development with different architects and professionals can be adjusted to different contexts.

